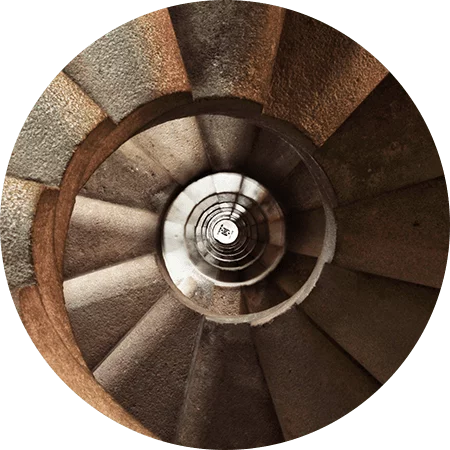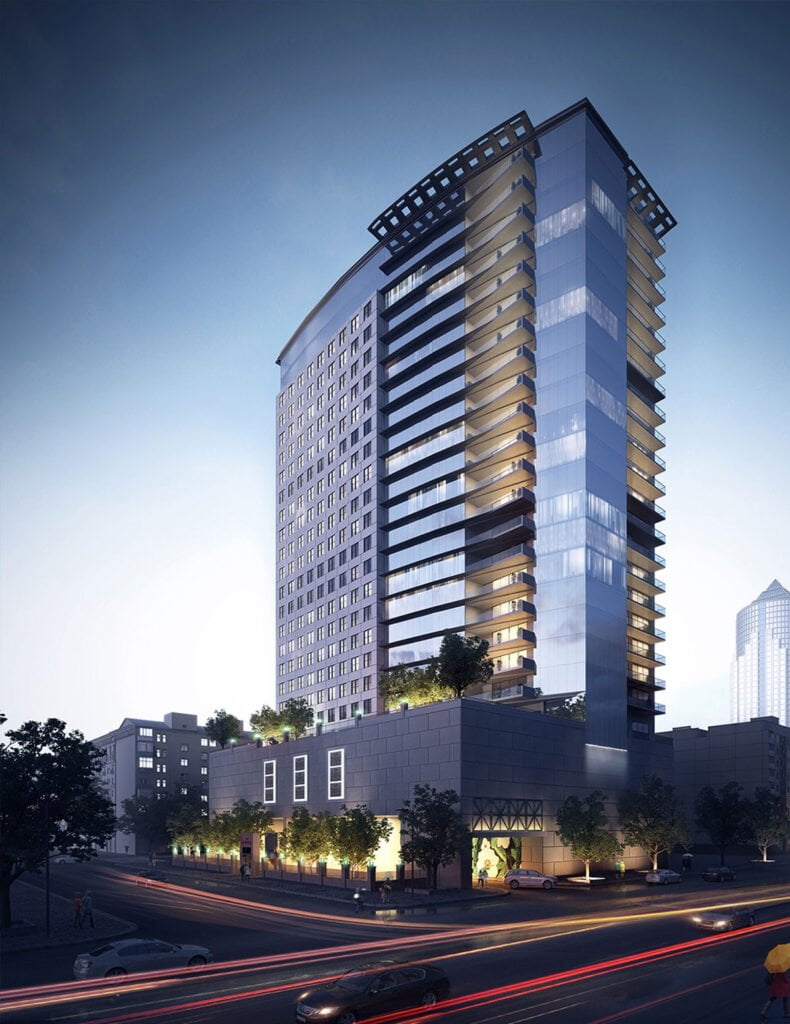01.
Modern Architecture
This architectural classification serves as a comprehensive term encompassing various styles that gained prominence in the initial decades of the 20th century.
Architectural Design
Grey Structure Specification
02.
Victorian Architecture
This architectural style pertains to structures erected during the rule of Queen Victoria in England.

03.
Spanish Architecture
Incorporating influences from Spain, Mexico, and Indigenous cultures, this captivating architectural style has gained widespread popularity.
04.
Roman Classical Architecture
This architectural type denotes the style that was prominently utilized in ancient Greece and Rome.
Architects In Lahore
Buildings and constructions constitute an integral aspect of the human experience. Throughout our lives, we inhabit, work, shop, acquire, seek care, and dedicate our leisure time inside these structures—and we evaluate them based on how effectively they fulfill their distinct purposes. In every instance, the conception of modern buildings is the result of the vital artistic work of individuals known as home architects in Lahore or architectural designers. An architectural designer is a professional who conceives and plans buildings, often playing a significant role in their construction.
Architectural design is a discipline that emphasizes the encapsulation and alignment with requirements and desires to generate living spaces, incorporating specific functionalities and, notably, creativity. Architects manipulate space and elements to create a logical and functional structure. Architectural design is considered a process in which a strategy is formulated. The strategy, in this context, refers to the articulation of principles in the various domains of the architectural design domain. An architectural element serves as a means to realize specific predetermined commitments.

Premium Architectural Design Services Offered by Build UP
As mentioned earlier, we ensure an exceptional team of professionals with a diverse set of skills among our home architects in Lahore. This enables us to offer a wide range of architectural solutions. Our approach encompasses a variety of creative elements and resources, incorporating the input of our clients to enhance everything we undertake. This proves to be immensely beneficial during operations as we design while aligning with and satisfying our client’s requirements. Build UP is a client-focused architectural firm in Lahore that caters to various types of locations, whether residential, non-profit, commercial, or any other kind of land.
We firmly recognize that a structure is not confined to its physical form. It should exist in a space that enhances the experience of every individual using it and those benefiting from it in the environmental context. Build UP takes a holistic approach to the entire design process. Our dedicated team not only translates the client’s vision into reality but also adheres to the timeline and budgetary constraints specified by the client. This approach results in the creation of feasible solutions coupled with artistic designs. Our design team believes that designing is not merely a craft; it is a unique blend of visualization, imagination, strategy, and problem-solving. These elements enable us to lay the groundwork and functionality to ultimately produce developments that meet industry standards and enhance processes. We initiate development strategically and conclude the design formation with graphic arts and aesthetically pleasing designs.
Premium Architectural Design Services Offered by Build UP
Build UP, among the construction companies in Lahore, offers contemporary architectural and interior design services for industrial, commercial, and residential buildings, complemented by the expertise of the best home architects in Lahore, all within the client’s budget constraints. We provide a diverse range of planning and construction services, creating innovative design concepts seamlessly translated into robust, durable, convenient, and comfortable buildings.
Our team of architectural designers comprises dedicated professionals with extensive experience committed to delivering high-quality end products and services within the stipulated timeframe. Build UP stands out as the best architecture firm in Lahore by providing cutting-edge design-build solutions while adhering to industry-verified best practices. With the expertise, tools, and top-notch methods, we can transform your vision from a napkin sketch into tangible reality. We have garnered a strong reputation for proficiency, excellence, and efficiency among several construction companies in Lahore.
Stages an Architectural Designer Progress Through
Numerous architectural firms in Lahore are engaged in architectural design. Build UP, being the preferred choice among construction companies in Lahore, provides top-notch quality and management. Achieving a flawless building was once a daunting task; organizing your dream home design based on your existing space and harmonizing the functionality of planning and planning undoubtedly requires Build UP. Our team, including the best home architects in Lahore, follows these steps in the pre-construction planning phase:
– Project Examination
– Site Study
– Design and Development Stage
– Structural Project Solution
– Interior Ideas
– Landscaping Ideas

Our Working Phases
As one of the leading architect firms in Lahore, Build UP initiates the process by comprehending clients’ requirements and fusing it with our expertise and knowledge to provide exceptional consultancy services. Additionally, our expert team at this construction company in Lahore includes architects and project managers who work diligently throughout the construction process to showcase precision in line with the specified details.
The approach of Build UP’s home architects is to conduct a comprehensive site analysis in the initial stages, allowing us to incorporate all considerations even before formulating and detailing procedures. The analysis begins by evaluating the current site conditions, including zoning, size of the area, environment, road level, soil condition, and documenting all the questions, concerns, and opportunities that may contribute to the present and future development stages.
During the design and development stage, we create detailed drawings that encompass existing site plans, ground floor plans, first-floor plans, front elevations, electrical layouts, drainage system and sewerage representations, operational concepts, and more. In essence, we outline every aspect before commencing the actual construction development of your structure, turning it into tangible working ideas. This makes it easier for our clients to discern if any alterations are needed.
The infrastructure of your building requires meticulous planning well before the commencement of its overall construction. During the structural design phase, our skilled team creates outlines and schedules related to foundation sections, support details for all floors, doors, windows beam details, basic beam features, and other essential elements as specified by our clients.
The interior development commences after the proper gray construction of your structure. However, preplanning for the building’s interior or finishing is also crucial, similar to the other design stages. The basic finishing amenities include schemes and consultancy for the kitchen, lighting, doors, windows, ceiling, floor covering, tiles, woodworking, front elevation, water tanks, walk-in wardrobe, central gate, and any other custom project requirements.
Build UP possesses the expertise to make your surroundings visually appealing and vibrant with a variety of touches, projects, and flooring selections. With years of experience in transforming landscaping areas into attractive, well-appointed, and sparkling spaces, it is one of our specialties. Build UP also offers concrete flooring and installation of solid blocks of various dimensions and beautiful designs for front elevation, fountains, delineation, pathways, and any other custom requirements.
Build UP – A Name That Envisions Your Unique Concept
To satisfy our clients with a well-thought-out and cohesive construction illustration for all residential and commercial facilities is the primary objective of Build UP. We are committed to facilitating a meaningful consultation between both parties, consisting of our professional architect designers and the clients, before embarking on the journey of architectural design. Build UP addresses all aspects of architectural designing to meet the needs of our clients.
At Build UP, we are a dedicated and committed team among the architects in Lahore that adds value to everything we construct. Indeed, our architectural designers, consultants, and planners pay attention to all clients’ requirements. They are skilled enough to transform that information into aesthetically pleasing and well-designed outcomes.
Frequently Asked Questions
How many varieties of architectural designs exist?
The most prevalent architectural designs in Pakistan, frequently employed by Build UP, include:
– Modern Architecture
– Spanish Style Architecture Design
– Contemporary Architecture
– Antique Style Architecture Design
– Minimalist Architecture Design
What does Landscape Architecture design entail?
Landscape architecture is a discipline that focuses on engagement throughout the stages of planning, designing, and overseeing the entire construction process.
What elements should be incorporated in an architectural design?
The process of Architectural Design undergoes several phases, typically encompassing four types:
– Schematic Design
– Design Development
– Construction Illustrations
– Construction Supervision
Do architects engage in construction or design?
An architect is an individual who provides a blueprint for designing a structure. The architect offers comprehensive planning and drawings for construction, developing the concept of a structure and transforming those concepts into reality.
