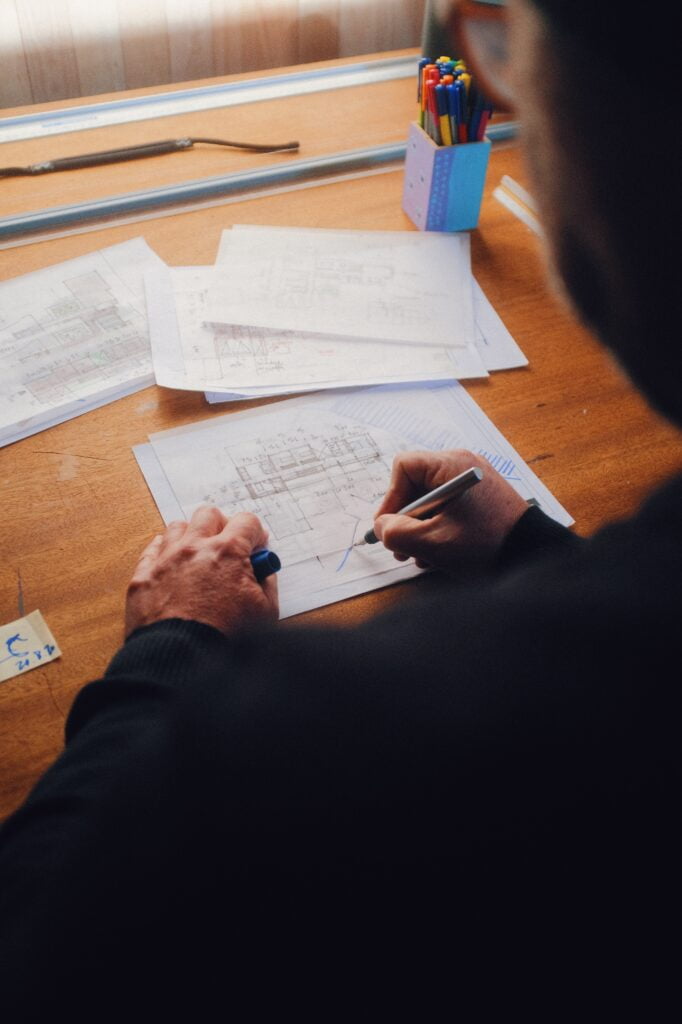Construction plays a crucial role in shaping individual experiences. Before embarking on a building construction project, having detailed drawings is essential to visualize how the space will be utilized. Once the conceptual drawings are approved by appointed architects, structural designs are meticulously crafted to bring the project to fruition. A structural drawing serves as a comprehensive plan, providing mathematical details that specify how a building or structure should be constructed.
Notably, house structural drawings hold validity only when they are prepared, stamped, and signed by a licensed professional engineer. This stringent requirement ensures that the structural integrity of the building is overseen by qualified experts, adhering to industry standards and safety protocols.


