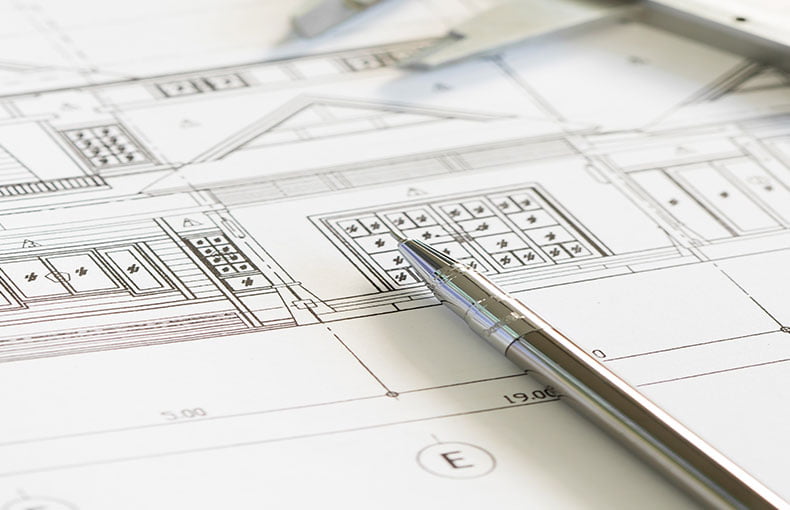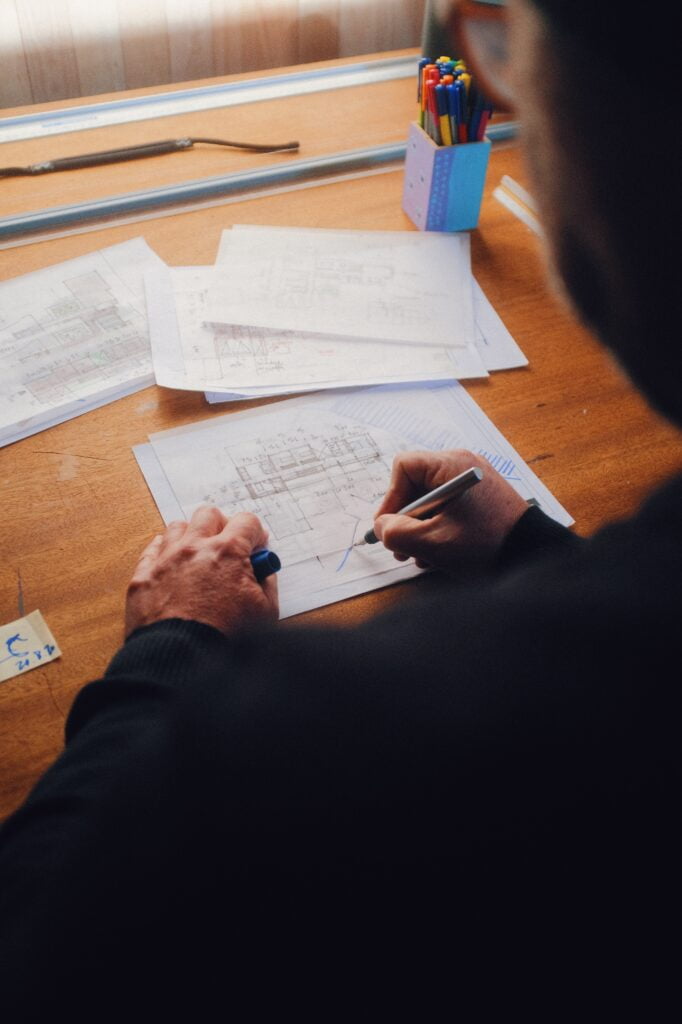Embarking on the journey of constructing a home involves critical decisions, and one of the pivotal stages is Build UP’s grey structure construction. In this guide, we’ll delve into the various aspects of grey structure house construction, exploring costs, specifications, and rates in Lahore, Pakistan.
Understanding Build UP’s Grey Structure House Construction:
What is Grey Structure?
Grey structure, in the realm of construction, refers to the skeleton or framework of a building. It includes the essential elements that provide structural integrity, such as the foundation, columns, beams, and the roof. Essentially, it’s the bare bones of a structure before the finishing touches are added.
Build UP’s Grey Structure Cost Per Square Foot:
Determining the cost of grey structure construction often involves assessing the per-square-foot rate. This can vary based on factors such as location, materials used, and project complexity. For detailed cost breakdowns, it’s recommended to consult with reputable construction experts from Build UP.


